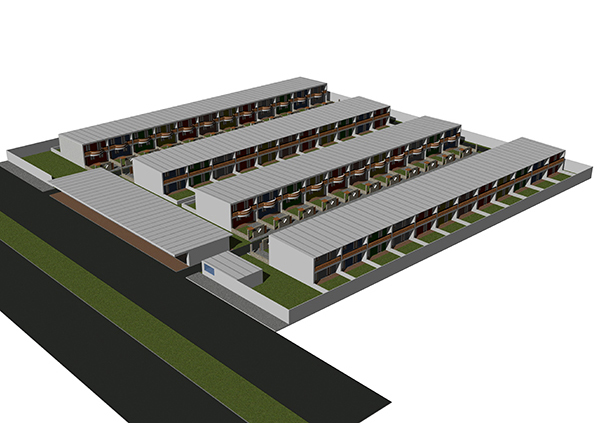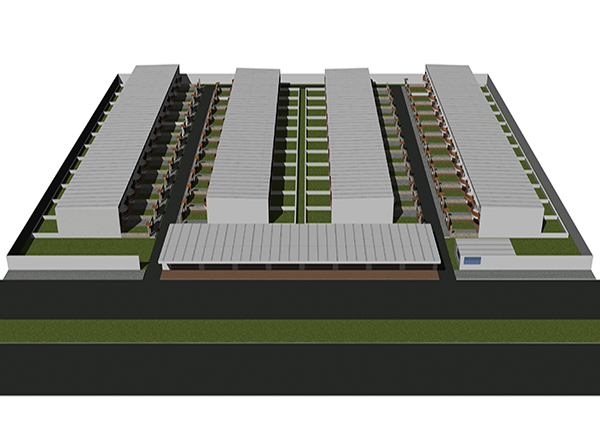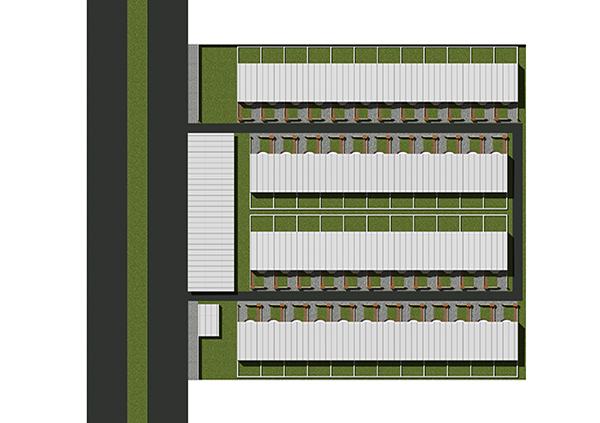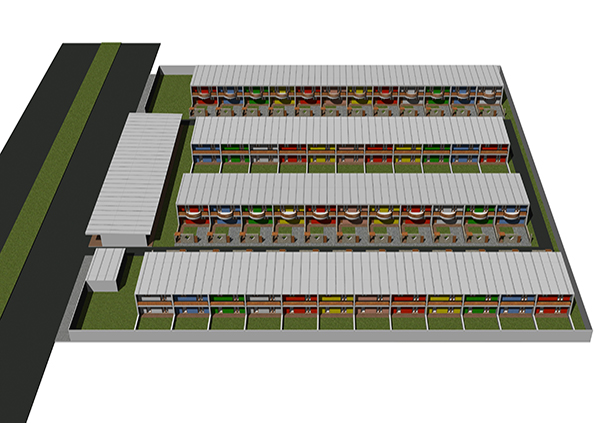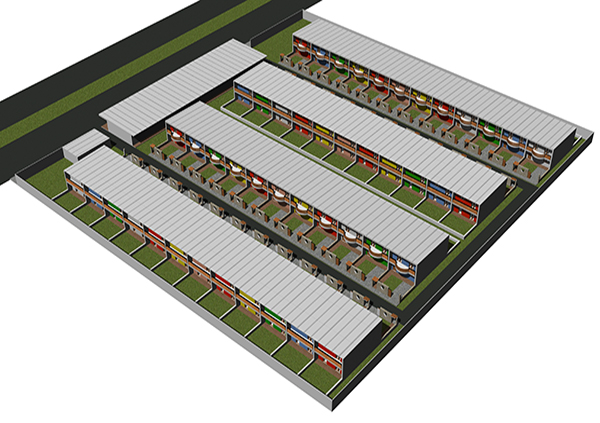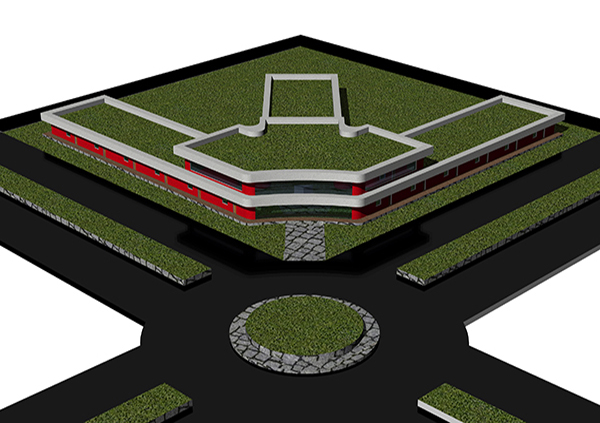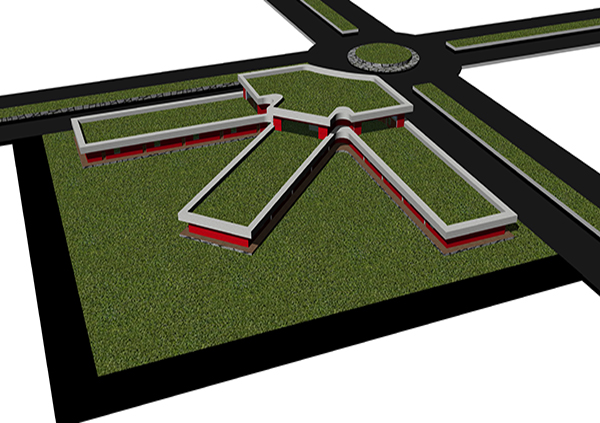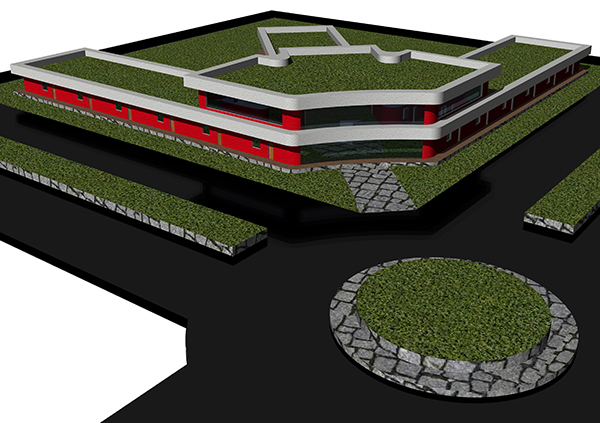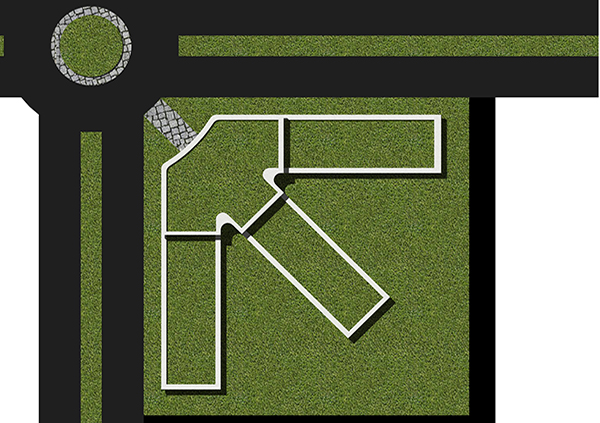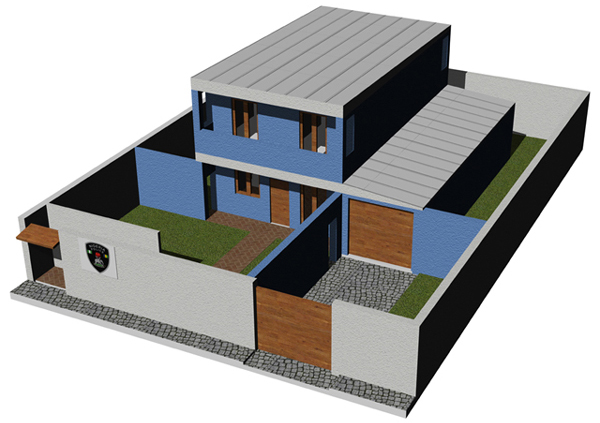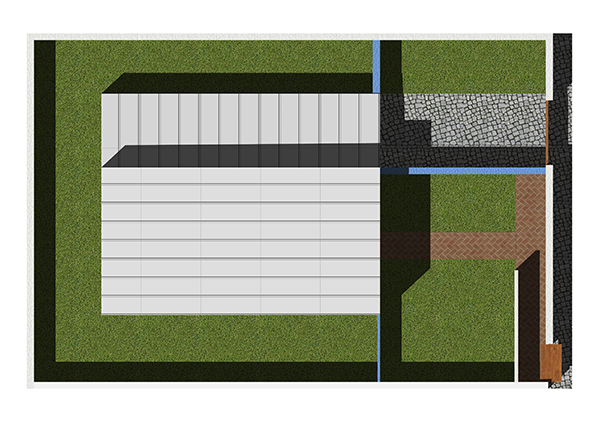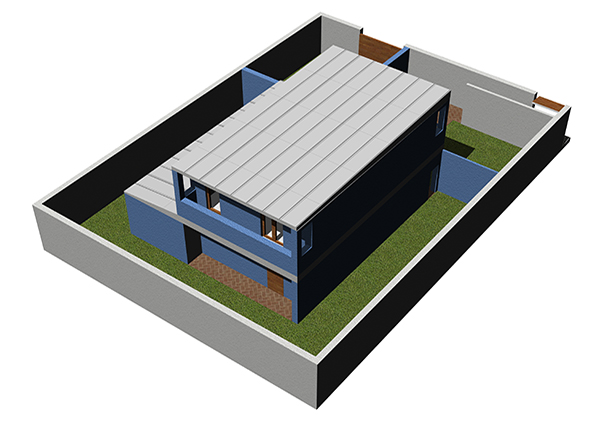Urbanization plan
Urbanization of one square kilometer, divided into 64 residential centers or commercial 10.000 sqm;
Secondary service roads of one lane, one-way streets and parking lots in a herringbone pattern, width 10m;
Principal service roads of two lanes with two opposite traffic lanes, parking on both herringbone sides, 10 m
wide central reservation areas to be used as green or bike path. Total width 30m;
Motor traffic regulated by round about without traffic lights;
High level security solutions with particular design and technological functionalities.
The urbanization plan is provided with:
- Commercial spaces in the primary streets;
- Municipal hall with offices;
- Two police stations;
- Fire brigade station;
- Two hospitals;
- Four schools;
- Universities;
- Places of worship;
- Cemetery;
Housing units are furnished with:
- Water purifiers;
- Photovoltaic systems for electricity;
- Hot water generated by thermal panels;
- Geothermic air conditioners;
- Our building construction infrastructures are made with environmentally friendly materials, with particular attention to thermal
insulation of
building wall partitions;
- Areas dedicated to the recycling of urban wastes;
- This project is expected to realize apartments for about 10,000 people and creation of jobs for about 2500 persons.
VRB solution 2024©

